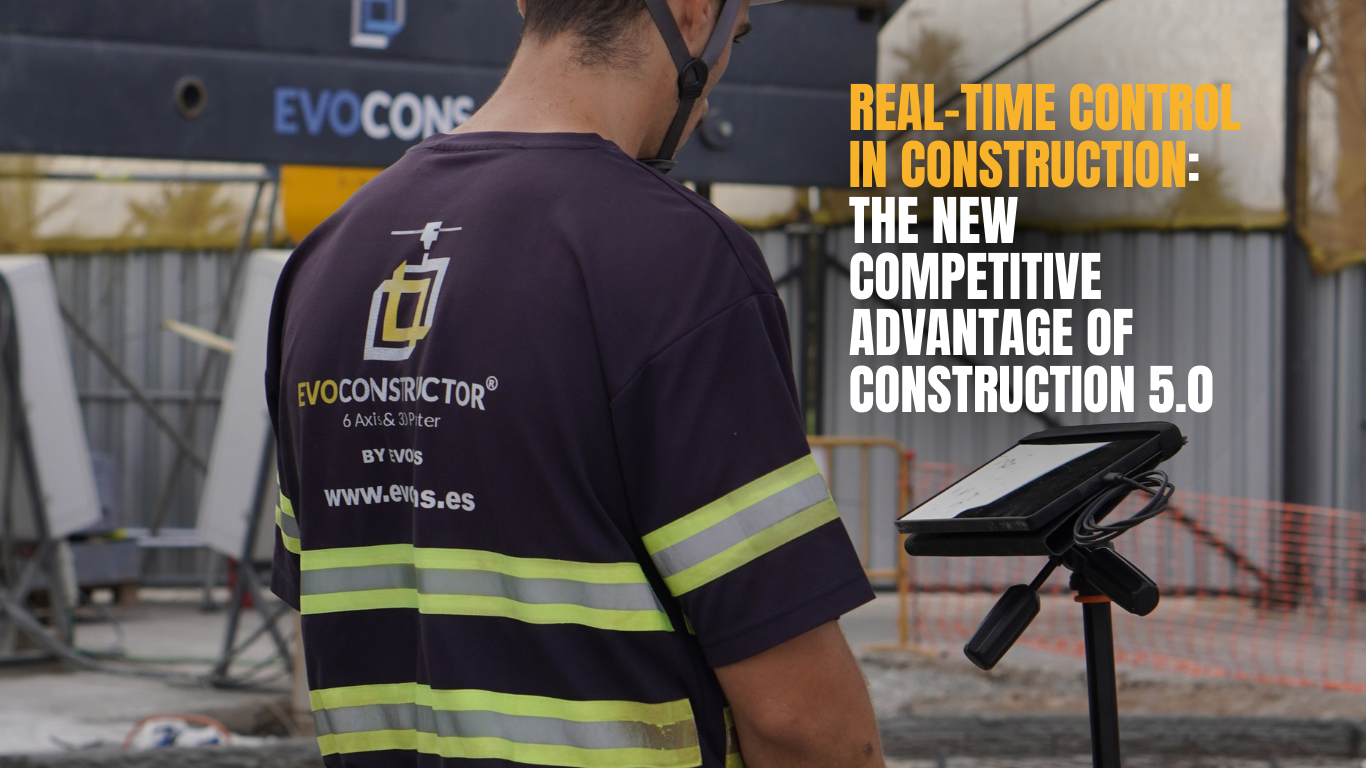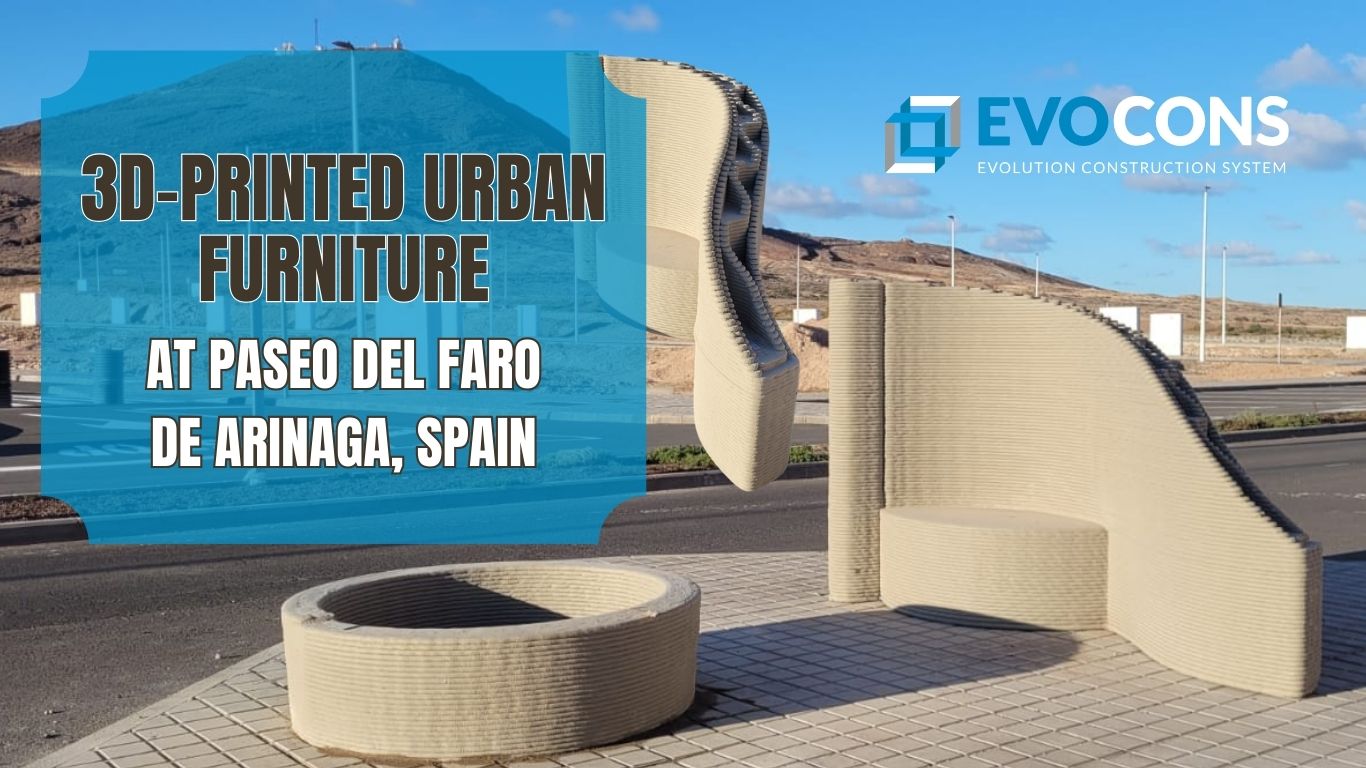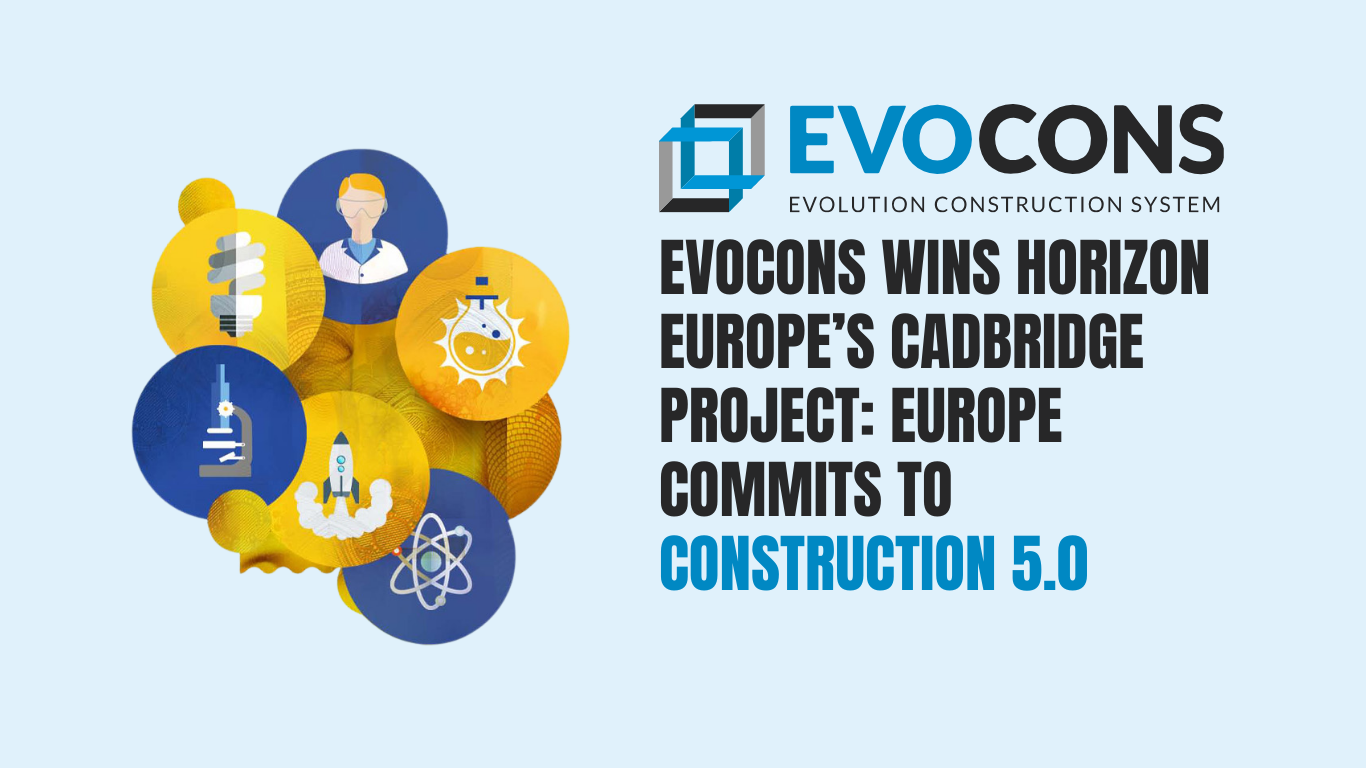How to build with Evoconstructor®: digitizing and industrializing the construction process
For years, sector technicians and experts saw 3D printing as the perfect solution for a new era in construction. Images of walls rising layer by layer promised to 3D-print houses at high speed, low cost, and with great precision. However, real on-site experience exposed a decisive limitation: raising walls is only one part of the construction process. The remaining phases, foundations, structure, MEP installations, leveling, and finishes, continued to depend on manual, fragmented processes with high variability, undermining overall competitiveness. The conclusion: printing walls alone is not enough to be competitive.
The true challenge is to automate, end-to-end, all phases of the construction process, from foundations through finishing and partition elements. That is where Evoconstructor® makes the difference. This technology does not stop at printing; it combines 3D printing of walls and partitions with leveling, tiling, and flooring, among other tasks, all on a single platform, optimizing time, cost, and preserving quality.
What is Evoconstructor®?
Evoconstructor® is the first multifunctional robot designed exclusively for the construction industry, enabling integrated control of the entire construction process, from the design phase to physical execution on site. Its system connects the digital 3D model directly to real-world construction, executing each element with millimetric precision and maintaining full project traceability.
Capabilities include:
- 3D printing of walls, enclosures, and partition elements.
- Automated pouring and leveling of foundations and structural elements.
- Execution of finishes such as rendering, tiling, polishing, and application of insulation.
- Self-elevating system for high-rise construction without additional cranes, enabling construction up to 40 m in height.
- Digital control and traceability of each stage of the process, ensuring quality and regulatory compliance.
This approach allows a single machine to optimize the use of human and technical resources, integrating multiple tasks into one continuous workflow. By reducing physical strain and repetitive heavy tasks, it supports equal opportunity on site, encourages participation from diverse profiles regardless of physical strength, and improves ergonomics and safety. The result: better coordination, shorter schedules, higher efficiency, and a more inclusive, safer work environment.
Step-by-step on-site construction with Evoconstructor®
1. Digital design and planning
Drafting of the Basic and Execution Project.
The designer prepares the basic and execution project in accordance with current regulations at municipal and state level (CTE, PGOU, Spanish Structural Code, etc.), following specific guidelines for execution with this technology and supported by the geotechnical and topographic studies.
2. Site preparation and technology setup
After earthworks and site prep, the technology is installed. Assembly and commissioning are completed in two working days thanks to its plug-and-play system; an additional day is required for system/material calibration and adjustment.
3. Foundations
According to the design prescription, the equipment creates by 3D printing the formwork for footings, tie beams, or the specified structural element per the designer’s calculations and applicable codes. Once the printed formwork is complete, foundation reinforcement is manually installed per the designer’s drawings and standards.
Note: the equipment does not execute deep foundations.
4. Enclosures and interior partitions
The perimeter enclosure and interior partitions defined by the designer are executed via 3D printing. These non-structural walls replace block/brick walls; their build-up complies with Spain’s CTE, relevant UNE standards, and ISO/ASTM 52939:2024 (Additive Manufacturing for construction).
5. Integration of installations and components
During printing, openings and conduits for electrical, plumbing, or HVAC are reserved, avoiding later drilling and reducing time.
6. Column structure
Column reinforcement is manually installed per the designer’s drawings, CTE, and the Structural Code. The corresponding infill concrete is then poured using the Evoconstructor technology.
7. Automated finishing tasks
Evoconstructor® can fully automate vertical and horizontal finishing phases while meeting high quality standards and current regulations. First, it performs rendering/skim leveling with an integrated vertical leveling tool, removing the inherent 3D-printing ridges and leaving a smooth, plumb wall. Next, it executes the specified surface finish (polished, floated, or burnished) per the project.
In wet areas (bathrooms, kitchens), the machine applies tile adhesive mechanically with notched trowel and, in sync, places the tiling. Thanks to precise control, tiles can be factory-cut for exact plumb and spacing; if not, conventional cuts are made on site before automated placement.
8. Slab pouring and leveling
The slab is executed per the designer’s specifications (raft slab, one-way slab, composite deck, hollow-core slab, etc.). With interchangeable tools, Evoconstructor® switches to pouring and surface leveling mode, optimizing time and resources.
Advantages of building with Evoconstructor®
- Speed: schedule reductions of up to 50% versus traditional methods.
- Cost savings: lower material consumption and optimized labor in repetitive tasks.
- Sustainability: reduced carbon footprint thanks to resource optimization and less waste.
- Safety: removal of hazardous tasks at height or under adverse conditions.
- Design flexibility: enables complex geometries and mass customization.
- Regulatory compliance: aligned with international standards such as ISO/ASTM 52939 for additive manufacturing in construction.
Evoconstructor® in Construction 5.0
In the Construction 5.0 era, human-technology collaboration is key. Evoconstructor® does not replace professionals; it amplifies them:
- Frees technical teams from repetitive tasks.
- Lets operators focus on control, design, and supervision where their expertise adds the most value.
- Integrates AI and sensors to optimize processes in real time.
Real-world success cases
In recent projects, Evoconstructor® has demonstrated its potential, including:
- The first home in the world built with 60% of the process automated and in full regulatory compliance.
Conclusion: the future is now
The combination of robotics, 3D printing, and artificial intelligence in construction opens a new chapter for the sector. With Evoconstructor®, companies gain efficiency and sustainability and a clear competitive edge: shorter schedules and better cost efficiency without compromising quality or code compliance.
In a context where every day and every resource counts, Evoconstructor® turns each project phase into a faster, more precise process—boosting profitability and placing contractors and developers at the forefront of industrialized, digital construction.
Evocons®: more than a partner—your strategic ally in automated construction.
📅 Book a meeting with our technical team and discover how Evoconstructor® can transform your next project.
Want to keep up with 3D-printing in construction?
📩 Subscribe to our newsletter for the latest on automated construction.
📱 Follow us on LinkedIn and YouTube for exclusive content.





